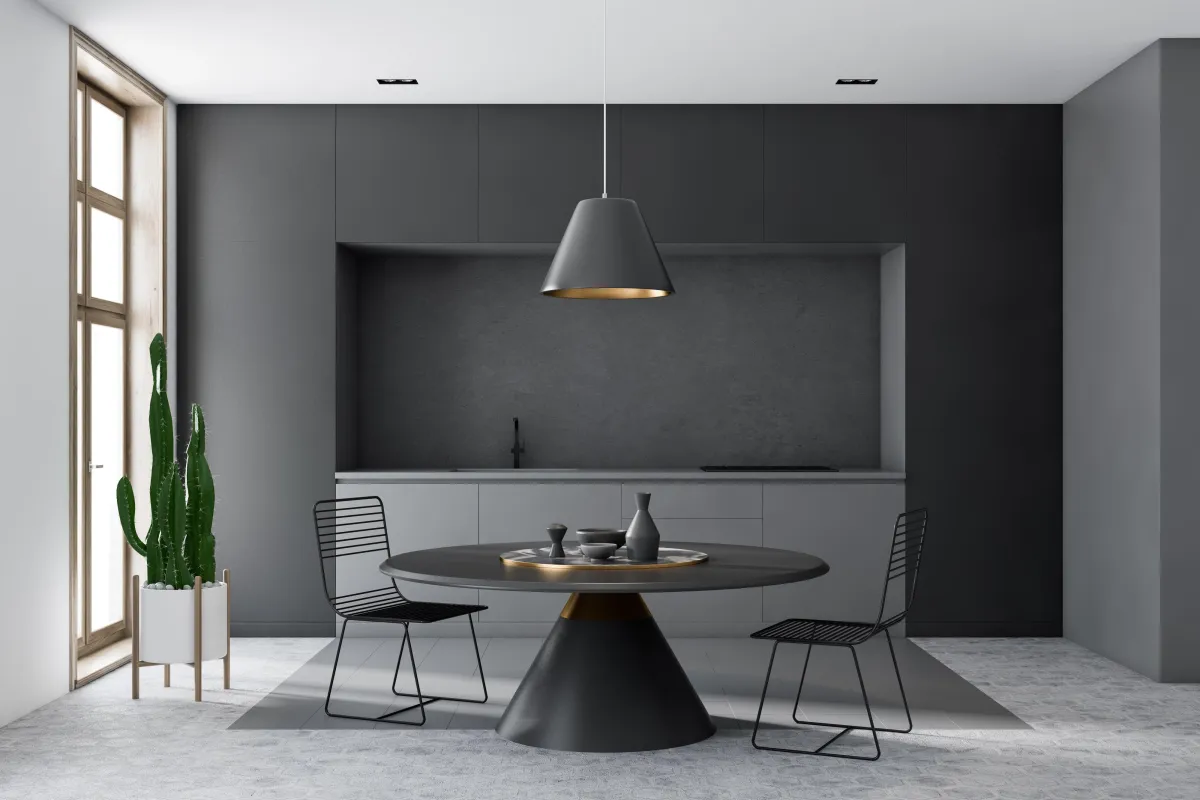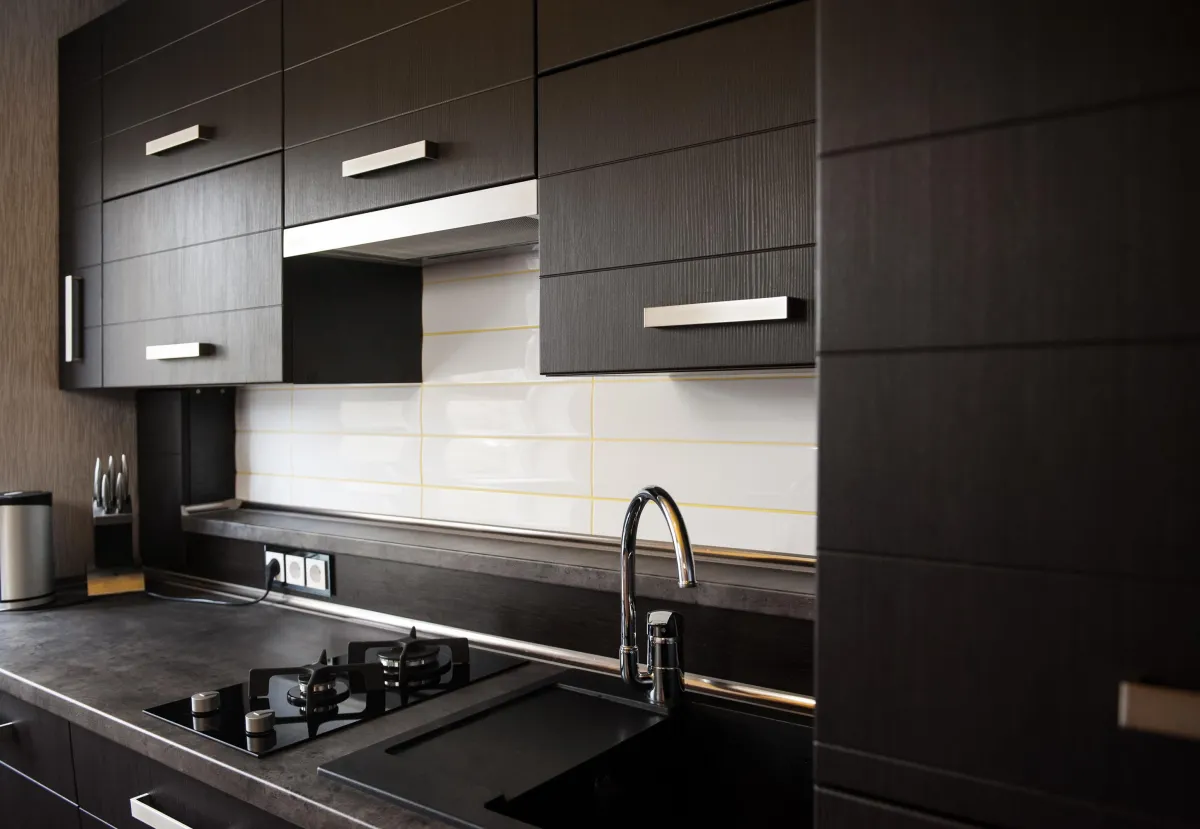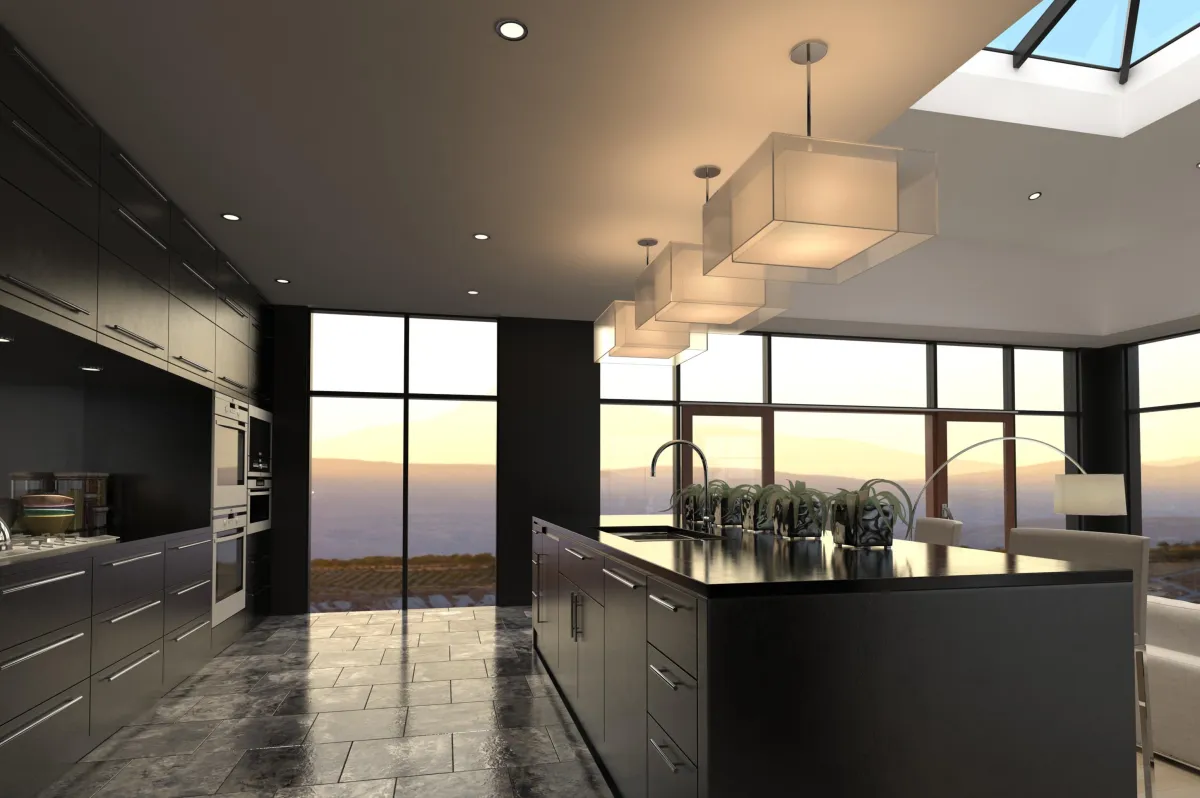Accessible kitchen design in kent
practical and inclusive solutions for your Home
At Pro Kent Kitchen Fitters, we are passionate about creating accessible kitchens that are as functional as they are stylish.
From specific mobility and safety needs to ease-of-use functionality, our professional team here in Kent will design and install a kitchen to meet all your accessibility needs while adding beauty to your home.
Accessible design features to transform your kitchen
An accessible kitchen design will serve all users comfortably and functionally, whether they are challenged with mobility or other needs.
Ergonomic design
The Ergonomic design focuses on bringing a strain and effort-free layout in the kitchen. This includes low-level countertops, accessible working surfaces, and appliances placed for easy access. We design the layout so that your new kitchen can be used easily, and cooking/preparing food is a comfortable and smooth process.
Adjustable and pull-out features
Our accessible kitchens incorporate adaptive features such as height-adjustable countertops or pull-out shelves to accommodate various needs. This will enable flexibility and ease of accessibility through having essential items within reach. Pull-out drawers and cabinets enable access to stored items without needing to bend or stretch.
Accessible appliances
Select appliances that are easy-effort to use and that can be accessed easily from a seated position, for example, front-opening oven, side-opening dishwasher, and accessible controls. We can work with you to select and install appliances in order to maximise the function and usability of your kitchen.
Clear and safe pathways
We make sure your kitchen design also allows for clear pathways and ample turning room, should you need to use a wheelchair, walker, or other mobility aid. Adequate spacing around fixtures and furniture can help to avoid injuries as well as promote easy access through the kitchen.
Accessible storage design for easy access to storage.
Consider pull-down shelving and reachable cabinet heights to help keep all of your kitchen essentials within easy reach, eliminating the need for stretching or climbing.
More lighting/contrast
Good lighting and high-contrast colour schemes ensure visibility and, thus, safety. Include bright, well-placed lighting to illuminate work areas, making sure everything important is easily seen. Contrasting colours on countertops and cabinetry will also help to define the surfaces and objects from each other.



Why choose Pro Kent Kitchen Fitters for your accessible kitchen design?
Knowledge in accessible design: With many years of accessible kitchen installation and design, our team will make your kitchen workable and stylish.
Bespoke solutions: We offer bespoke design to meet your particular accessibility needs. With us, you can achieve a kitchen that will help improve the way you live.
High-quality materials - We use durable, quality materials so that your accessible kitchen is built to last and withstand daily use.
Attention to detail - We pay attention to every little detail to ensure your kitchen not only excels in functionality but also looks great.
Professional installation - Our professional staff undertakes all the work involved in installation with great accuracy, making your kitchen transformation smooth and effective.
Customer satisfaction: We pledge to deliver excellent results and ensure that you are completely satisfied with your new accessible kitchen.
What is an accessible kitchen?
An accessible kitchen is a kitchen designed to be functional and comfortable to use by persons with diverse needs. Features include ergonomic design elements, adjustable countertops, clear pathways, easily reachable storage, appliances with accessibility in mind, and improved lighting. The challenge here is to create a room that works for all users in comfort.
How do I select appropriate features for an accessible kitchen?
Selection of appropriate features will therefore depend on the users' needs. You should therefore consider factors such as mobility, vision, and dexterity in selecting appropriate features that can be adapted to personal needs. Some of the features include adjustable countertops, pull-out shelves, and appliances whose design has taken into consideration accessibility. Our team can help identify and install the features that will be most helpful in your particular case.
Can accessible kitchen design be stylish?
Yes, kitchen designs can be accessible, yet both functional and stylish. Elegant finishes can blend with modern fixtures, among other elements adding aesthetic value, but still keeping the space practical and inclusive.
How long does it take to install an accessible kitchen?
The installation time of an accessible kitchen will vary depending on the design difficulty and the scale of the project. Generally speaking, a common complete kitchen installation would take about 2 to 4 weeks. We would be able to give you more rightly a timeline for your particular needs at your initial consultation.
Design your accessible kitchen in Kent today
Are you ready to design a kitchen incorporating functionality and style? Here at Pro Kent Kitchen Fitters, we specialise in the design and installation of accessible kitchens that can enrich usability and aesthetic appeal for your home.
Let our expert team guide you in creating that perfect space that will cater to your needs and enrich your daily life here in Kent.
For a free consultation, reach out to us today and begin the journey toward having a beautifully designed accessible kitchen.
